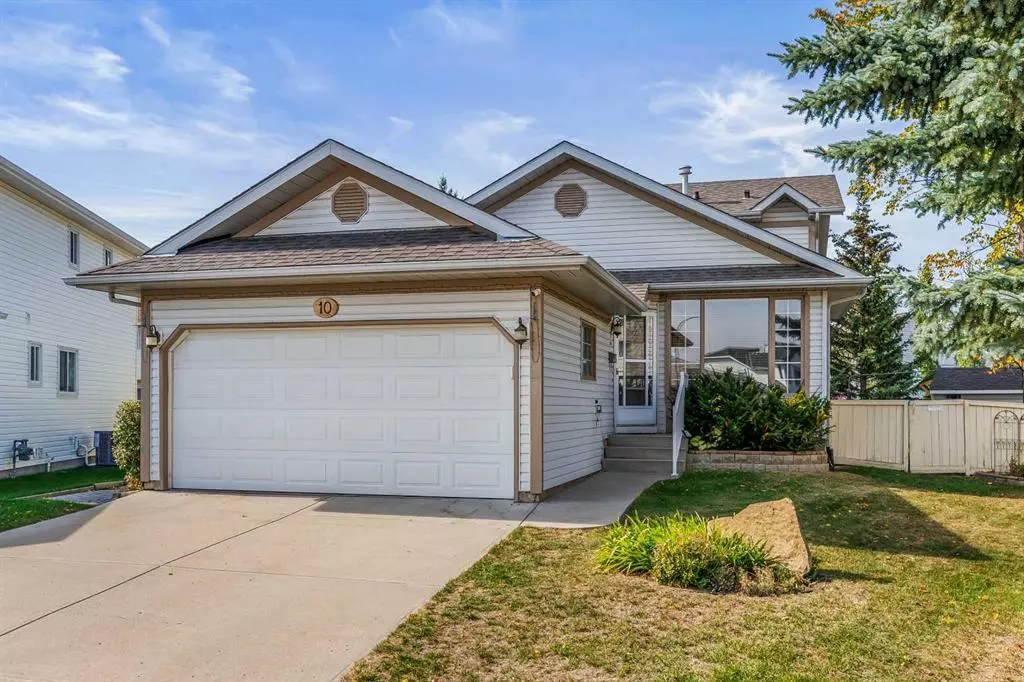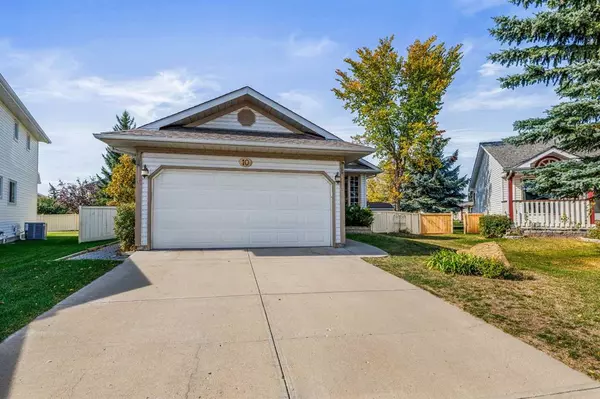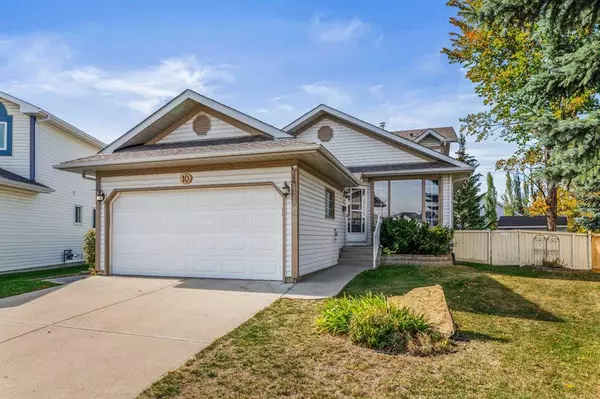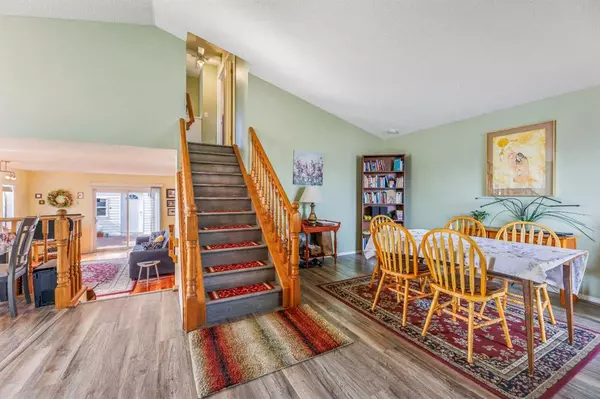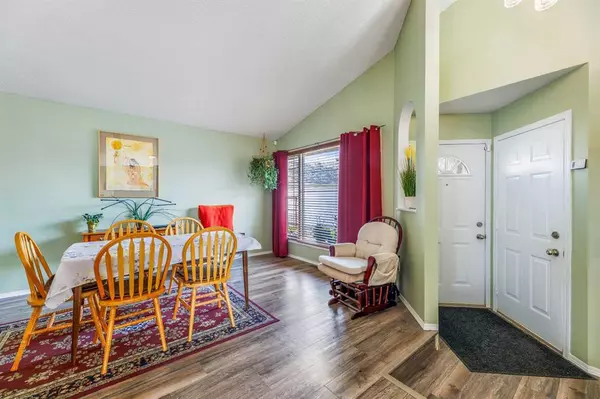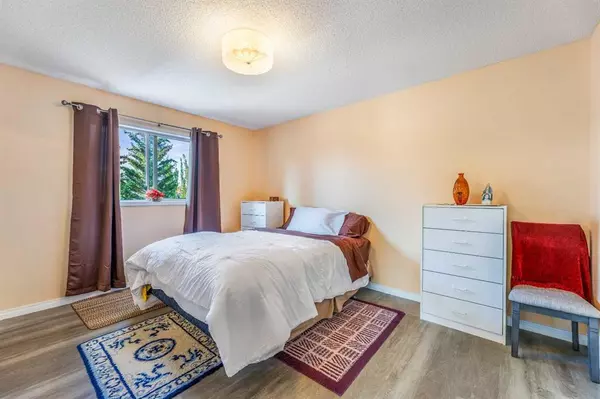$518,500
$525,000
1.2%For more information regarding the value of a property, please contact us for a free consultation.
4 Beds
2 Baths
1,554 SqFt
SOLD DATE : 10/13/2023
Key Details
Sold Price $518,500
Property Type Single Family Home
Sub Type Detached
Listing Status Sold
Purchase Type For Sale
Square Footage 1,554 sqft
Price per Sqft $333
Subdivision Woodside
MLS® Listing ID A2080443
Sold Date 10/13/23
Style 4 Level Split
Bedrooms 4
Full Baths 2
Originating Board Calgary
Year Built 1994
Annual Tax Amount $3,194
Tax Year 2023
Lot Size 8,927 Sqft
Acres 0.2
Property Description
Superb opportunity to own this beautiful and well maintained home, in a wonderful, quiet, well located community in Airdrie! Includes a huge yard, outdoor water feature, green house, work shed, indoor sauna, on demand hot water, water softener, jetted tub with it's own private building and TV! Wrap around deck and so much more!!! The minute you enter this fabulous place, you'll see what a spectacular and cared for home this is!!! Current owner put a lot of work into redoing the Kitchen space and recently painted throughout! There is a sauna on the lower level, vinyl planking and hardwood, so it is very easy to clean up and look after, even with the younger ones. The kitchen overlooks the lower sitting / entertainment area so again, peace of mind when the children are around, or when entertaining, mingling with guests! Peaceful and quite, family neighborhood, not on a main street, quite cul-de-sac, close to everything in Airdrie, minutes to NW Calgary. Outside there is a greenhouse, gardens, tress and lots and lots of room for pets, family and friends - large lot size and big back yard with a firepit. What a great way to unwind and relax! Underground sprinkler system, water feature, it goes on and on. Must be seen to be appreciated. Both refrigerators are included. Hot tub / jetted tub is from 2020.
Location
State AB
County Airdrie
Zoning R1
Direction SE
Rooms
Basement Finished, Full
Interior
Interior Features Jetted Tub, Open Floorplan, Tankless Hot Water
Heating Central, Forced Air
Cooling None
Flooring Hardwood, Tile, Vinyl Plank
Fireplaces Number 1
Fireplaces Type None
Appliance Dishwasher, Dryer, Electric Stove, Microwave Hood Fan, Refrigerator, Washer
Laundry In Basement
Exterior
Parking Features Double Garage Attached, Heated Garage
Garage Spaces 2.0
Garage Description Double Garage Attached, Heated Garage
Fence Fenced
Community Features Park, Schools Nearby, Shopping Nearby, Sidewalks, Street Lights
Roof Type Asphalt
Porch Deck, See Remarks, Wrap Around
Lot Frontage 29.17
Total Parking Spaces 4
Building
Lot Description Back Yard, Front Yard, Lawn, Garden, Irregular Lot, Landscaped, Level, Underground Sprinklers
Foundation Poured Concrete
Architectural Style 4 Level Split
Level or Stories 4 Level Split
Structure Type Vinyl Siding,Wood Frame
Others
Restrictions None Known
Tax ID 84582622
Ownership Private
Read Less Info
Want to know what your home might be worth? Contact us for a FREE valuation!

Our team is ready to help you sell your home for the highest possible price ASAP

"My job is to find and attract mastery-based agents to the office, protect the culture, and make sure everyone is happy! "


